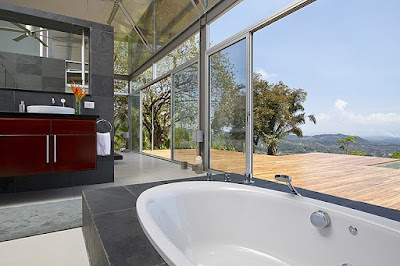Amazing House with Glass Walls on Top of a Hill in Costa Rica - A beautiful appearance of house with glass walls is well displayed in this house that is brimming with its modern style. This modern house is created by RoblesArq under the House Mecano project. Ample glass walls define the exterior look of the house. This house can contain a single family inside its transparent walls. An open landscape in Osa Peninsula of Costa Rica becomes the site of the house among dense woods on its mountainous area.
From the outside, the house glamorously presents its bright color on its remaining wall among the glass wall installations. The glass wall frame is also painted in white color to match with the remaining walls of this glass house design. The house exterior is also adorned with an open terrace that is covered with polished wooden planks as its floor finish. That wooden floor also serves as the poolside of a swimming pool across the terrace.
Right after we reach the house facade, a beautiful modern interior design can be seen from the outside. The appearance of this modern interior can be found in the living room. There is a really wide sofa bed that is facing towards the open landscape of its courtyard through the glass wall. this living area is placed adjacent with a kitchen area, dining area, and also a study area in a one open plan room.
The application of that kind of open plan interior design creates bright interior since the light can be transmitted from any side of glass walls. An unhampered look between the rooms is also generated in that interior design. Thus a clear view of the outside of this modern house can be achieved from any area. It makes us can escape from the room with glass walls to find a great panorama of the natural surroundings.
Tags: Modern House, House Mecano, Glass Wall Installations, Wooden Planks, Wooden Floor, Kitchen Area, Dining Area, Open Plan Interior Design, House with Glass Walls, Glass House Design, Escape From the Room with Glass Walls


